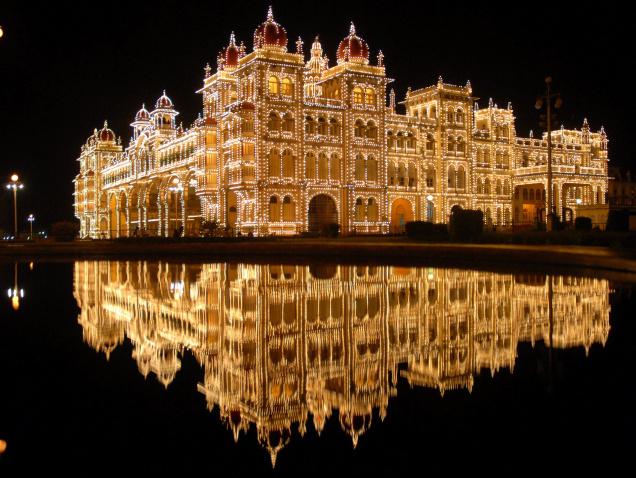 Twilight wonder: The illuminated Mysore Palace. Photo: M.A.Sriram
Twilight wonder: The illuminated Mysore Palace. Photo: M.A.Sriram
Magnificent and historical, the Mysore Palace is protected by the Karnataka Archaeology Department. The royal residence would mark a century next year.
Reckoned to be the most popular monument in the country after the Taj Mahal (in terms of the number of visitors), the Mysore Palace draws close to three million tourists every year and the numbers are increasing.
Constructed to house the royal family of Mysore as the earlier wooden palace was ravaged and destroyed in a fire in 1897, the existing palace will complete 100 years in 2012 to mark which the State Archaeology Department plans to have a series of events and have it declared as a protected monument.
There are references to the maharajas of Mysore living in a palace in some of the texts belonging to the Mysore royal family such as Srimanmaharajaravara vamsavalli (annals of the Mysore Royal Family) while a description of the wooden palace has been provided in the Mysore Gazetteer, which notes that it was a constructed in the Hindu style with little or no trace of European influence, according to Dr. M.S. Nagaraja Rao, the former Director General of Archaeological Survey of India, and who has authored a book on the Mysore Palace for the benefit of tourists.
But it is the new palace whose construction started in October 1897 and was completed in 1912 that beckons the tourists and beggars description. It was designed by Henry Irwin who was the consulting architect of the Government of Madras and also went on to design the Viceregal Lodge at Simla.
The palace is an example of the Indo-Saracenic style of architecture and is a three-storeyed structure whose façade comprises nine impressive arches — three on each side flanking the giant central arch that is supported by two smaller arches.
The central portion has a dome that towers to a height of 145 feet and the entire palace facing east, is surrounded by a fort. The main gate of the Fort leading to the palace is Jayamartanda Gate which is massive in proportion and is sublime despite its size.
As one walks into the interiors, the visitors are ushered into the Kalyana Mantapa which is embellished with 26 murals capturing the glory of Mysore Dasara, and further on the visitors enter the durbar hall called the diwan-e-aam which is about 155 feet in length and 42 feet wide.
The Diwan-e-khas is also called Amba Vilas and is lavishly embellished with inlay work, intricately carved designs filled with ivory. The then Maharaja Krishnaraja Wadiyar IV who reigned from 1902 to 1940 entrusted the responsibility of beautifying the Amba Vilas section to the renowned artist K. Venkatappa, according to Nagaraja Rao.
The palace has an impressive collection of objects of art including the model of the original wooden palace but the most famous of the exhibits is the golden throne and the golden howdah. The golden throne is, however, not open to the public throughout the year and is exhibited only during the Dasara. In addition, there is the armoury containing an exhaustive collection of weapons of the ancient and the medieval times but this is not open to the public at present.
In view of its magnificence the palace is a must-see in the tourists’ itinerary and for those who wish to savour its grandeur, the official website www.mysorepalace.tv provides a 360 degree panoramic images to whet the appetite.
The Mysore Palace is illuminated on Saturdays, Sundays and during public holidays and presents a majestic sight like no other. The palace is embedded with 96,000 to 100,000 bulbs for the illumination purpose and was installed in the early 1920s, according to the palace authorities. The cost of illuminating the palace for one hour is about Rs. 25,000 to Rs. 30,000 at the current power tariff.
The throne
The golden throne which is exhibited only during the Dasara, is among the prized possessions of the Palace. Its origins are steeped in mystery and there are beliefs that the golden throne belonged to the Pandavas and it was Vidyaranya — the preceptor of Harihara I, one of the founders of the Vijayanagar empire in the 14th century A.D. — who retrieved it from Penugonda in Andhra Pradesh. It passed on from the rulers of Vijayanagar to the Wadiyars who were the feudatories of the Vijayanagar rulers. There is another theory that it was gifted by the Mughal Emperor Aurangazeb to Chikkadevaraja in 1700 A.D.
Fort gates
Of all the gates to the fort surrounding the palace, the Jayamartanda Gate is architecturally sublime. The central arch is about 60 feet in height and has a width of 45 feet. Made of concrete and granite, it provides a panoramic view of the front portion of the palace. The other gates are named as Balarama, Jayarama, Brahmapuri, Karikal Thoti and Varaha.
source: http://www.thehindu.com / Life & Style> Kids / by R KrishnaKumar / November 28th, 2011