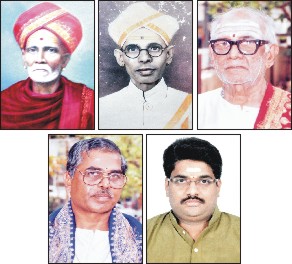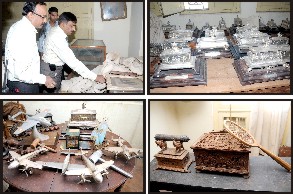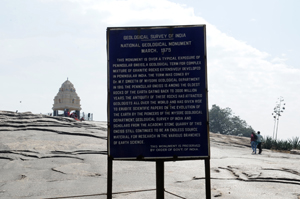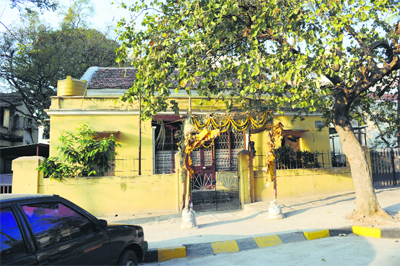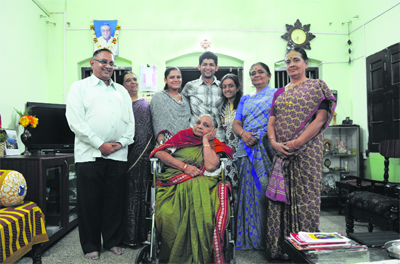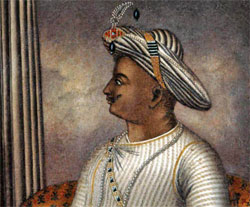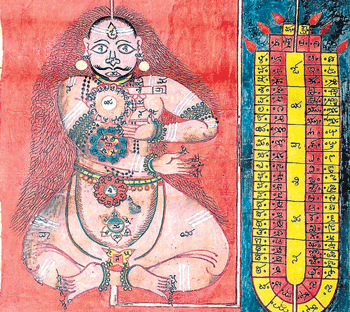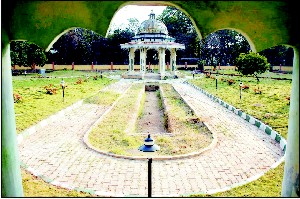MULTIPLE CITY
Inscribed on the grains of sand, somewhere in the hour-glass of time, is the story of Bangalore, a story that has intrigued many. There are stories within stories of the multiple city that Bangalore is.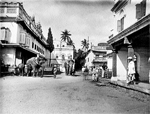
SIGHTS OF BANGALORE in the 1900’s. Clockwise from top left: A typical street with turbaned men and women ( Photo courtesy: Jane Smith, England , Missionary Fred Goodwill’s, grand daughter and Jones Ebinesan, Western Australia).
A common thread that runs through the City’s centuries-old history is that of the constant pete-Cantonment parallel, and the story of the City’s municipal governance occupies a special place in the existence of two separate geographical entities within the map of Bangalore.
Even 150 years after the first municipal board came into existence on March 27, 1862, one can still tell the difference between the old City area and the Cantonment. Today, the cosmopolitan nature of the City, punctuated by people of many communities, occupations and ethnic origins might have masked the difference between the two areas, but not obliterated it. The dichotomy seems to be a constant through Bangalore’s history.
Although the first municipal board was already established in 1862 for old Bangalore, drawing a line of distinction, another board was formed on August 1 of the same year, to govern the Cantonment area.
State within a state
The Cantonment was a state within the state. Its demography was largely decided by the British. Historians point out that the British had, in order to cater to their various needs, brought ‘rich’ communities like the Mudaliars and Naidoos and some Muslims. They had also brought the ‘Harijan’ community to perform menial jobs.
With higher expendable income, larger budgets, special provisions, the Cantonment was elite. But the old City area could not be left out, not even if it were not the bosom of the City in the eyes of historians. Their charms were different. The Cantonment was English; the City area, notwithstanding some resembling architecture, was local.
But they were both vibrant by virtue of enjoying separate business districts, a provision the City planners post-Independence have given little importance to.
According to H S Doreswamy, the oldest (living) freedom fighter of Bangalore, the City’s business district housed all kinds of businesses, from oil producers to potters and silk weavers to bangle makers.
The Cantonment was different. It had bazaars that sold finished products, grocery and was home to a spectrum of entertainment avenues.
In 1871, a new municipal regulation saw the appointment of J H Orr as the fulltime president for the control and direction of the affairs of both the municipal. This was the first attempt at unified governance.
But the differences were not to be wiped out. The total revenue generation of the Bangalore City Municipality was Rs 43,010 while the revenue of the Bangalore Civil and Military Station Municipality (Cantonment) was Rs 92,617.
After the conclusion of the Commissioner’s administration and the beginning of the Mysore rulers’ administration, the Cantonment area was called British Cantonment.
By 1881, the differences in the administration became very apparent and caused discomfort among the locals in the City area. The administration continued, brushing aside these differences that did not last, for Bangaloreans then, like now, 150 years later, didn’t get ruffled too much by these differences.
Home to the British automatically meant more access to many provisions that the City area did not have. The ever-benevolent (British) government’s hand meant funds for development projects.
One such key priority that came the Cantonment’s way was drinking water supply. As early as 1881, Sampangi and three Millers tanks were the chief sources of water for the Civil and Military Stations. The Millers tank, constructed in 1854, was the first step taken to meet the demand for water. For the City, before the commencement of the scheme of protected (filtered) water supply to the City initiated in 1896 by Dewan K Sheshadri Iyer, unfiltered raw water was supplied from a number of tanks like the Dharmambudhi tank, Sampangi, Ulsoor and the Sankey tank.
The British officers deputed in Bangalore during the 1890s were looking for a new source of water supply. Major Grant worked at four sources––Maligal valley, Hebbal, Rachenahalli and Hessaraghatta––and M C Hutchins, the chief engineer of Mysore preferred Hessaraghatta.
More equal than others?
While people residing in the limits of the Bangalore City Municipality were levied three per cent-four per cent water tax, buildings and land used for military purpose were exempted from tax.
In 1892, for the first time, elections were conducted for these boards.
Voting rights were restricted only to male property owners and even among them, only those who have paid property tax, according to provisions of the Central rule of 1883. Both civil and military areas saw 18 members in all.
The differences between the two though, had to continue. Unlike in the City area, only in the Cantonment, women were allowed to vote. It was not until 1923, when the City board submitted a memorandum that women in the City area were allowed to cast their vote.
The differences continued even after Independence, as historians have described.
On December 8, 1949, post-Independence, both the boards were legally merged as one. But the most immediate challenge for the new administrators was to find the much needed co-operation for common administration. For the lines had to be “undrawn.”
The path taken after that needs little recalling. Bangalore has grown, it has a fresh identity. But the two separate identities that the Cantonment and City areas have given to Bangalore will continue to add to the charm of this City in its own way.
source: http://www.DeccanHerald.com / Home> Supplements> Spectrum / by Chethan Kumar / Tuesday, March 27th, 2012
